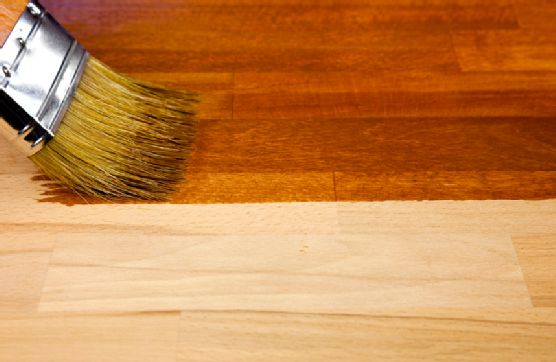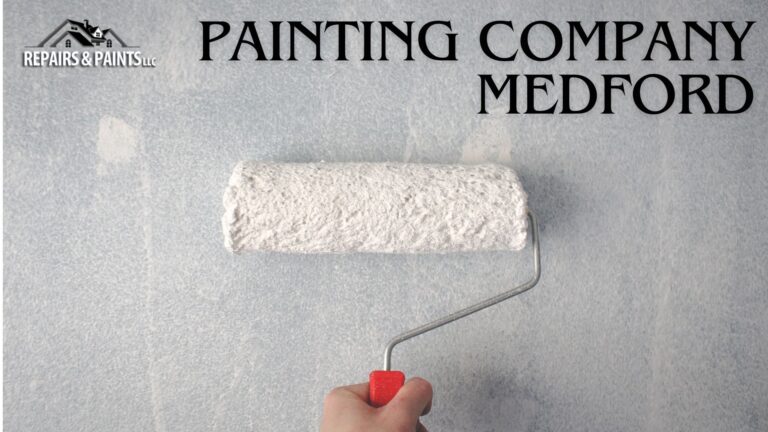Flooring Installation
Are you ready to do your own flooring installation?
![]()
Remember their are many different types of “hardwood floors” you can choose from. That gorgeous floor you may have seen at your friends home may not be hardwood at all. It may in fact be engineered or laminate flooring. Don’t be shy when it comes to asking a friend about their home improvements. I’m sure it will make them feel great about the job they have done. You can also learn from the experience they had. All flooring products are in high demand. They all look great. They all have their own attributes. The challenge is first finding the floor that meets your needs.
For most homeowners starting their first DIY flooring installation, I would suggest a laminate. This floor requires the least preparations. You do not have to install sub-flooring. This flooring installation also requires the least amount of tools. You do not need to own a hardware store of tools like the professionals use. You will need a hammer. You will also need a laminate flooring block. If your local tool supply store does not have one, you may use a 2×4 instead. I suggest investing in these key installation tools: steel pull bar, tapping block, hammer, flat pry bar.
Let’s Begin
 First measure your floor. If your floor measures to 12×12 this equals to 144 sqft. You will want to purchase ten percent more flooring than measured. This means instead of 144 sqft, you will need approximately 160 sqft for cuts and corners. It is wise to purchase this all at the same time. The last thing you want is for a lack of materials to hold you up. You will also need to purchase a quality foam underlayment. I don’t suggest skimping on the quality of underlayments. The underlayment adds comfort to the floor. It will also allow cushion and absorption of shocks. This will help your floor last longer. You will also need to provide quarter round molding. You will need 48 feet of molding. That’s 12+12+12+12=48. Purchase 60 feet of quarter round molding.
First measure your floor. If your floor measures to 12×12 this equals to 144 sqft. You will want to purchase ten percent more flooring than measured. This means instead of 144 sqft, you will need approximately 160 sqft for cuts and corners. It is wise to purchase this all at the same time. The last thing you want is for a lack of materials to hold you up. You will also need to purchase a quality foam underlayment. I don’t suggest skimping on the quality of underlayments. The underlayment adds comfort to the floor. It will also allow cushion and absorption of shocks. This will help your floor last longer. You will also need to provide quarter round molding. You will need 48 feet of molding. That’s 12+12+12+12=48. Purchase 60 feet of quarter round molding.- Let us assume that your floor is perfectly squared. You will need your room to be close to squared. You can learn more about squaring off your room in some of our other posts. You want to take a piece of your laminate flooring and cut it. Cut it randomly into about 3 inch pieces. Take all of those cut pieces and lay them against your starting walls with the bottom of the newly cut pieces facing out. These 3 inch cut pieces will serve as your spacers. There isn’t a need to purchase a bunch of pre-cut spacers when you can make them yourself for much less money. Now that you have your spacers in place, cut your first piece of laminate flooring for your install. Cut your first piece in half. You want to cut it across of course. The objective here is to stagger each of your rows. That may seem like common sense to some people. If you do not stagger your flooring, the flooring will not stay down. It will buckle. It will move. It will not last a week!
- Run your first row from one end to the next. To lock the flooring in place long ways, use your steel pull bar. Place the pull bar on the finished edge of the laminate. Tap the laminate until the seam is tightly in place. You are now onto your second row. You began your first row with a cut piece of laminate. Your next peiece will be a full piece. You have your first starting row butted up tightly agaist your spacers. You can now install your second row without worrying that the entire floor will shift. If you do not use your spacers, each time you attempt to knock a piece of laminate into place, the floor will move and shift out of place.
- Install the second full piece of laminate flooring from the side. Insert the longest edge of the tongue into the groove of your already laid row. The tongue and groove installation process is a repetitive one. Find what works best for you. While the board is still in the air, use a rubber mallet to tap it into the groove. Press the board down flat until it falls naturally into place. Install the next piece in the row in the same way. Do not try to line up all edges to fit. Only focus on the longer side. Once the longer side is down, grab your steel pull bar. Place the pull bar on the short side of the board. Tap the pull bar with a hammer to lock the edges into place. Repeat this process until you are at the end of the row.
- The last board at the end of each row may need to be cut. Don’t worry if the cut is perfect as you will need to install quarter round molding to hide the seams. Measure the peice that you will need for the end of the row and install it in the same fashion as the last.
- You will repeat this entire process until you and finished the room. If you are installing laminate flooring in a bedroom, you will have a doorway or two. At the entrance of the doorway, if you are not going to continue to run your laminate flooring into the next room, you will need to install a transition piece at the threshold. A laminate transition piece can be purchased side by side from where you purchased your flooring. The transition comes with several parts that are fairly easy to install. First you will need to cut down both the metal track and the t-molding to the size of your doorway. Now, screw the metal track into place so that the t-molding lays on both your new laminate flooring and your old flooring evenly. After the track is secured to the floor, simply push the t-molding transition into place. It is very simple to install t-molding transitions for laminate flooring.
- Your new flooring may sit higher than it used to. If it does you may need to cut down your door. If your door does not fit back into place than it needs to be cut down. Cut the bottom of the door only. Do not cut the top of the door as this will not solve your problem, only create another one.
Your floor looks great doesn’t it? You are almost finished. All you will need to do now is to install your baseboard or your quarter round molding, or maybe both!

 First measure your floor. If your floor measures to 12×12 this equals to 144 sqft. You will want to purchase ten percent more flooring than measured. This means instead of 144 sqft, you will need approximately 160 sqft for cuts and corners. It is wise to purchase this all at the same time. The last thing you want is for a lack of materials to hold you up. You will also need to purchase a quality foam underlayment. I don’t suggest skimping on the quality of underlayments. The underlayment adds comfort to the floor. It will also allow cushion and absorption of shocks. This will help your floor last longer. You will also need to provide quarter round molding. You will need 48 feet of molding. That’s 12+12+12+12=48. Purchase 60 feet of quarter round molding.
First measure your floor. If your floor measures to 12×12 this equals to 144 sqft. You will want to purchase ten percent more flooring than measured. This means instead of 144 sqft, you will need approximately 160 sqft for cuts and corners. It is wise to purchase this all at the same time. The last thing you want is for a lack of materials to hold you up. You will also need to purchase a quality foam underlayment. I don’t suggest skimping on the quality of underlayments. The underlayment adds comfort to the floor. It will also allow cushion and absorption of shocks. This will help your floor last longer. You will also need to provide quarter round molding. You will need 48 feet of molding. That’s 12+12+12+12=48. Purchase 60 feet of quarter round molding.





